Get Up Close With Your Future Home
The ultimate life does exist at RiverWalk Flats apartments in Flower Mound, Texas. You can find the perfect fit with a variety of spacious floor plans that combine ease with modern design. You can choose between one-, two-, and three-bedroom apartments designed with you in mind. Check out your options below!
- Plan View
- Map View
Dixon
682 sq. feet 1 Bed, 1 Bath 1 Bedroom 1 Bathroom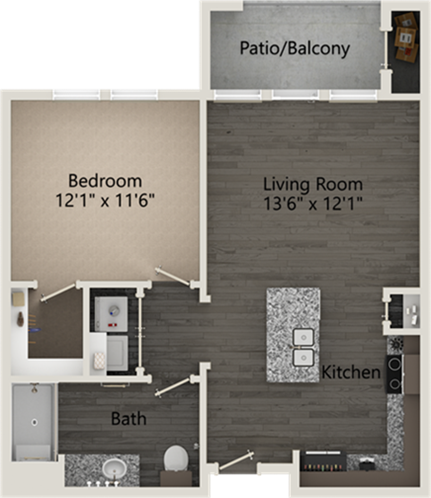
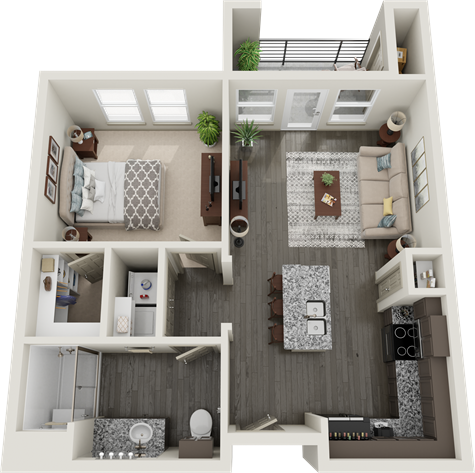
2D 3D
Floorplan PDF
Long Prairie
702 sq. feet 1 Bed, 1 Bath 1 Bedroom 1 Bathroom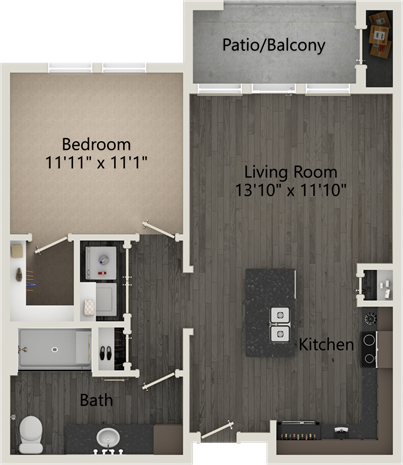
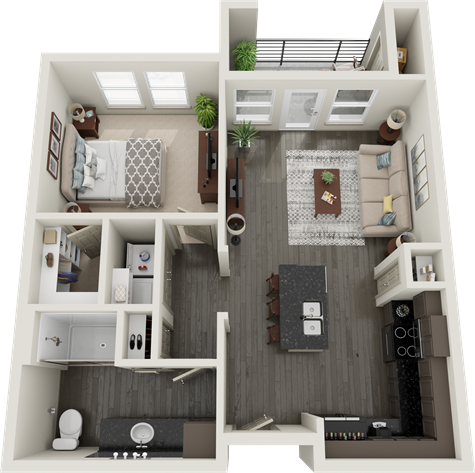
2D 3D
Floorplan PDF
Morris
855-872 sq. feet 1 Bed, 1 Bath 1 Bedroom 1 Bathroom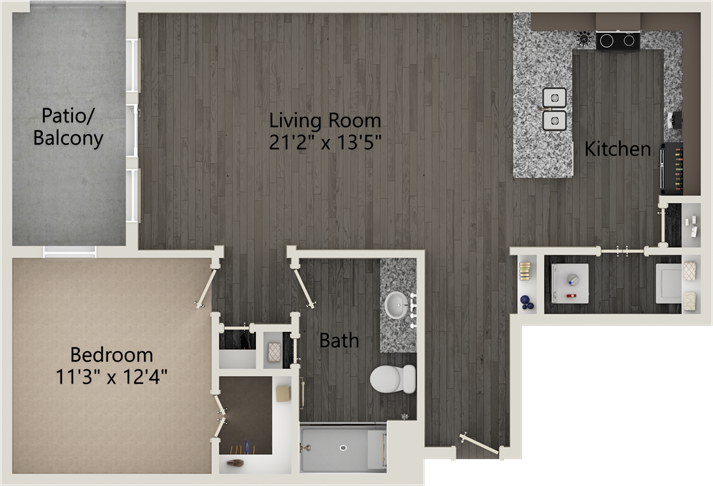
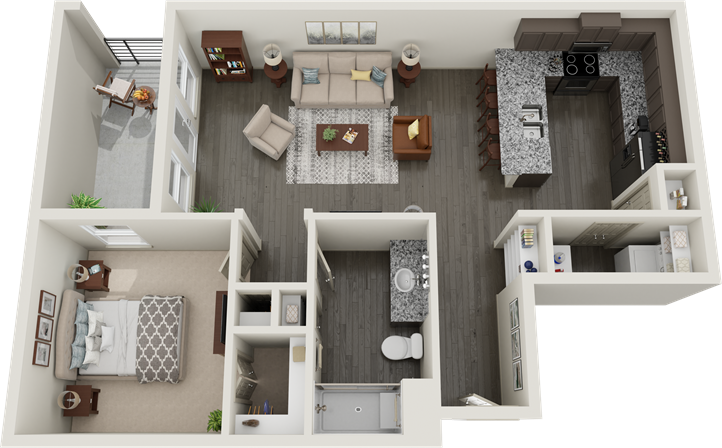
2D 3D
Floorplan PDF
Waketon
890 sq. feet 1 Bed, 1 Bath 1 Bedroom 1 Bathroom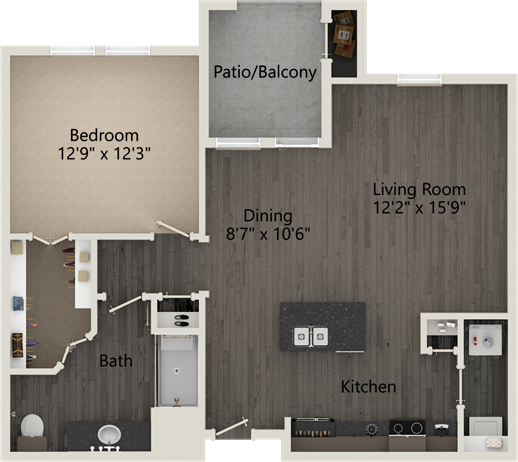
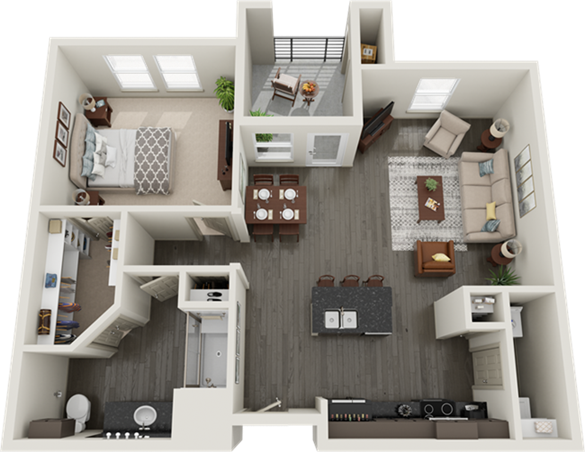
2D 3D
Floorplan PDF
Shiloh
954 sq. feet 1 Bed, 1 Bath 1 Bedroom 1 Bathroom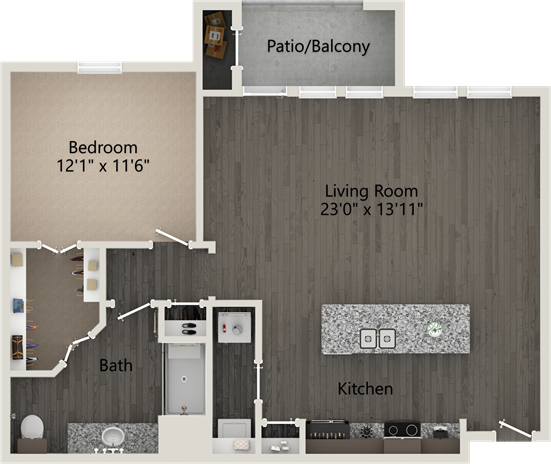
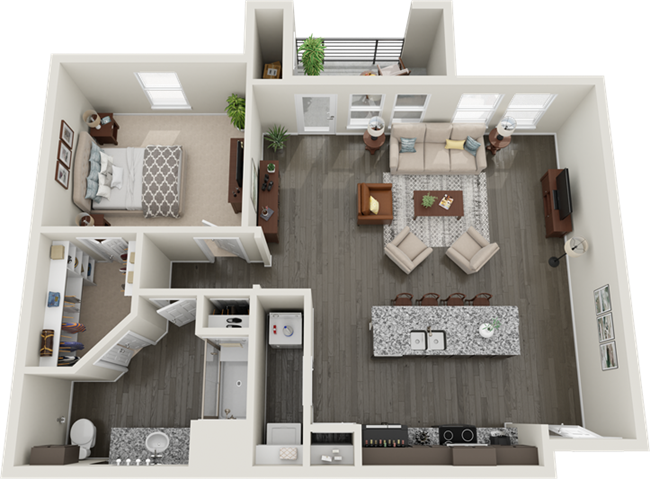
2D 3D
Floorplan PDF
Lakeside
1050 sq. feet 2 Bed, 2 Bath 2 Bedroom 2 Bathroom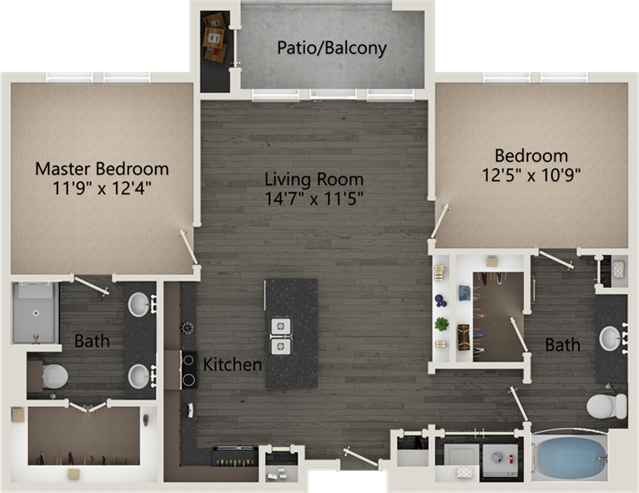
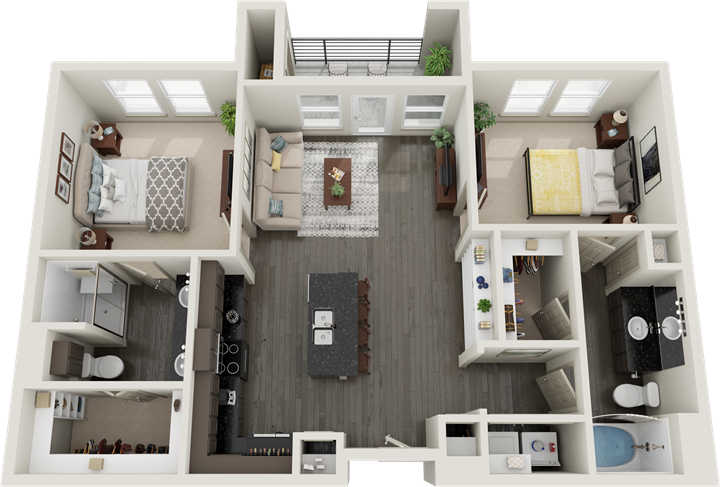
2D 3D
Floorplan PDF
Cross Timbers
1077 sq. feet 1 Bed, 1 Bath 1 Bedroom 1 Bathroom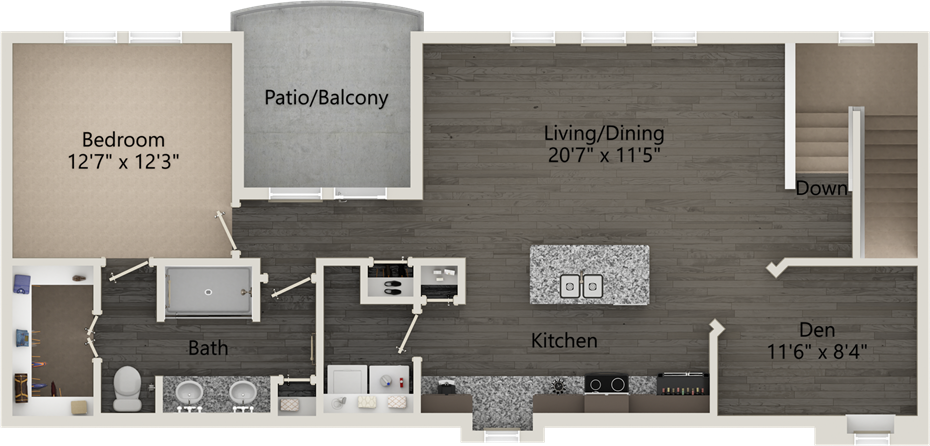
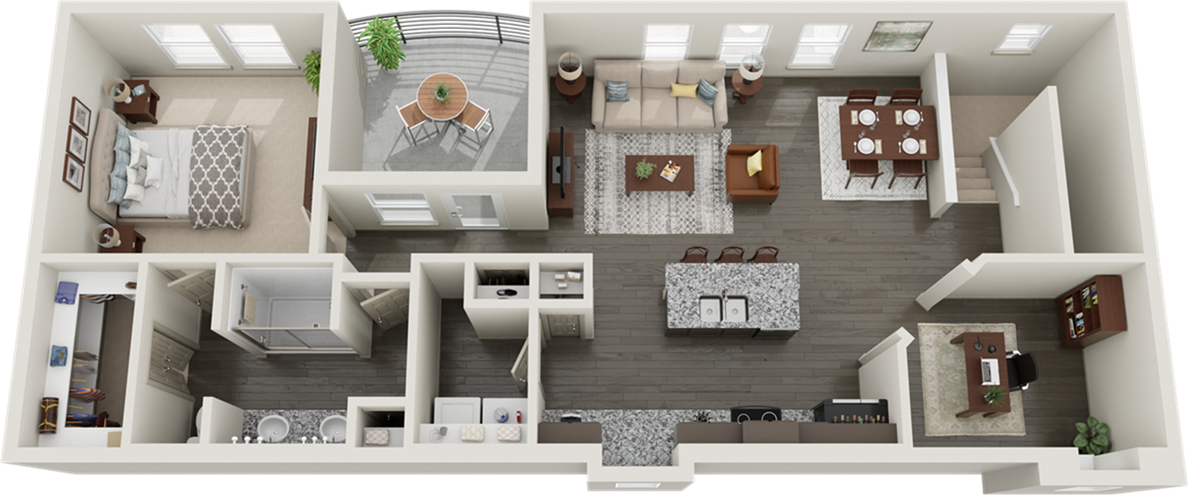
2D 3D
Floorplan PDF
Old Settlers
1164 sq. feet 2 Bed, 2 Bath 2 Bedroom 2 Bathroom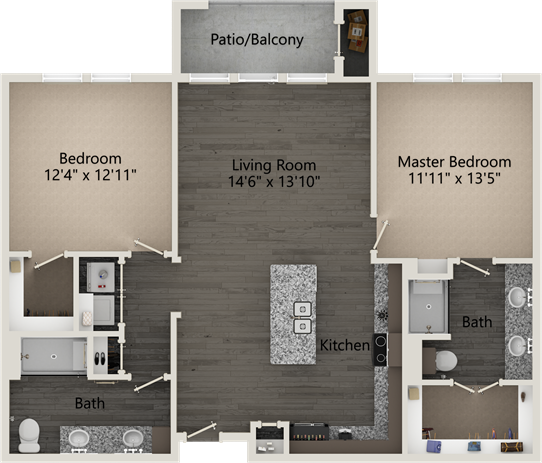
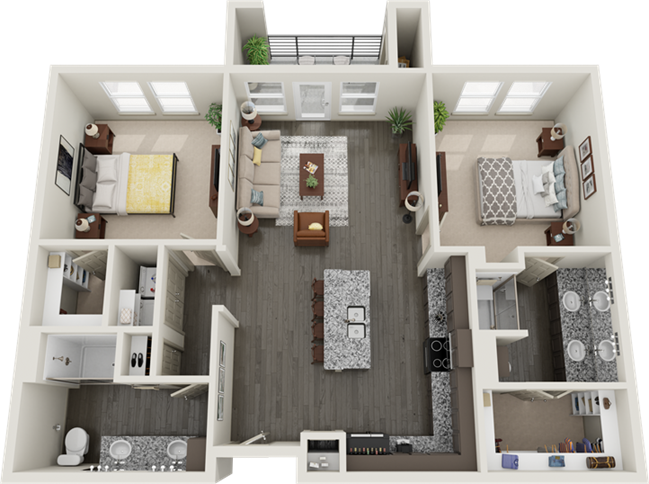
2D 3D
Floorplan PDF
Gerault
1208-1234 sq. feet 2 Bed, 2 Bath 2 Bedroom 2 Bathroom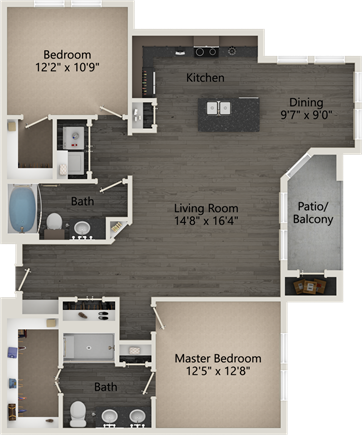
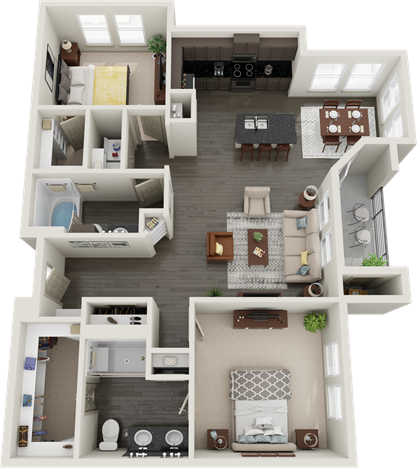
2D 3D
Floorplan PDF
Forest Vista
1310-1404 sq. feet 2 Bed, 2 Bath 2 Bedroom 2 Bathroom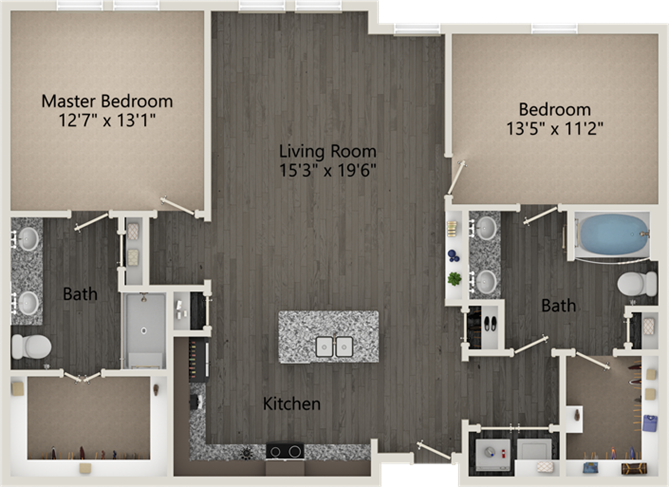
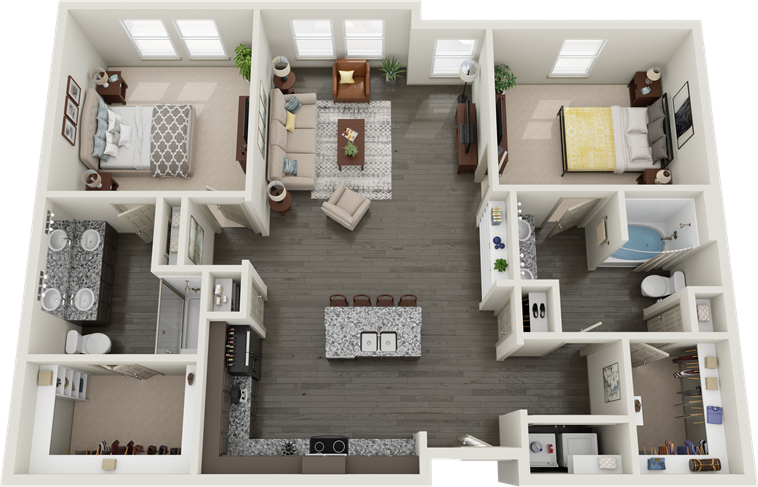
2D 3D
Floorplan PDF
Peters Colony
1443 sq. feet 3 Bed, 2 Bath 3 Bedroom 2 Bathroom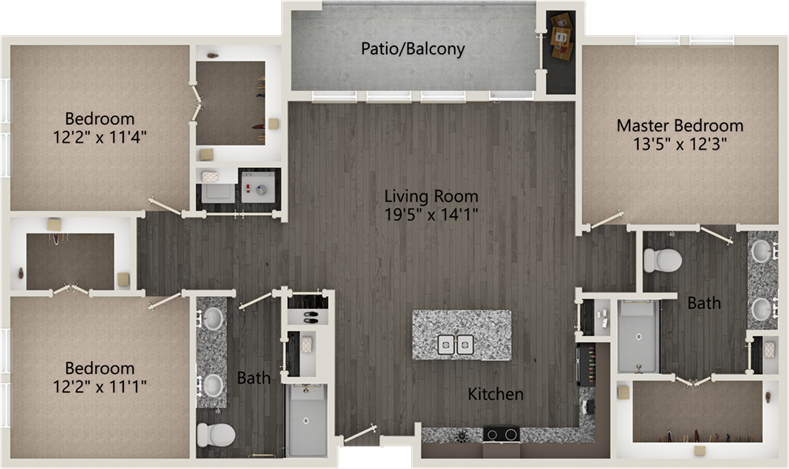
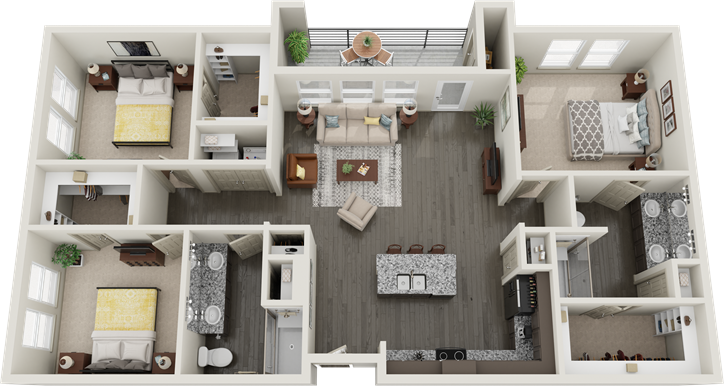
2D 3D
Floorplan PDF
Select Level
1
2
3
4
Filter
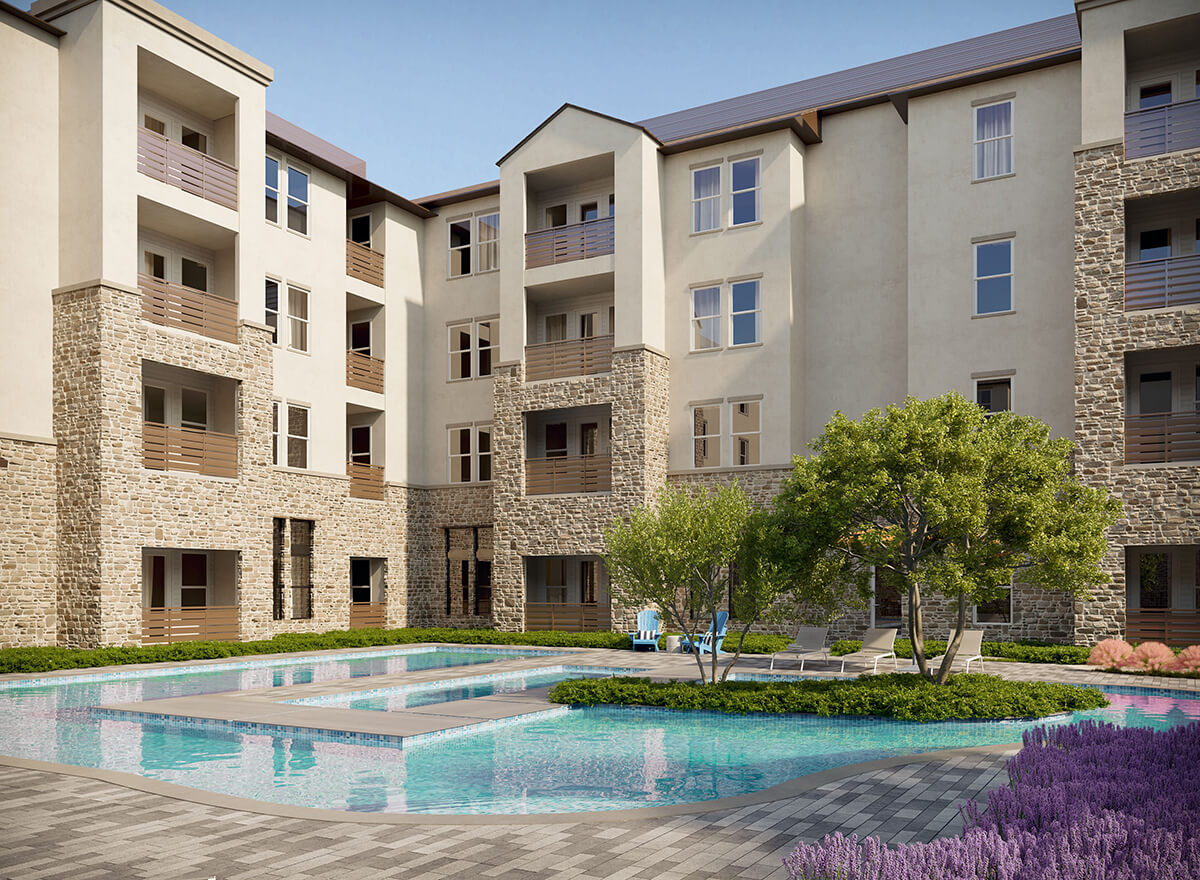
All Matches Found
1113
Floorplan: Dixon1 Bed/ 1 Bath
682 Sq. Ft.
$
1141
Floorplan: Dixon1 Bed/ 1 Bath
682 Sq. Ft.
$
1143
Floorplan: Dixon1 Bed/ 1 Bath
682 Sq. Ft.
$
1109
Floorplan: Long Prairie1 Bed/ 1 Bath
702 Sq. Ft.
$
1117
Floorplan: Long Prairie1 Bed/ 1 Bath
702 Sq. Ft.
$
1118
Floorplan: Long Prairie1 Bed/ 1 Bath
702 Sq. Ft.
$
1119
Floorplan: Long Prairie1 Bed/ 1 Bath
702 Sq. Ft.
$
1122
Floorplan: Long Prairie1 Bed/ 1 Bath
702 Sq. Ft.
$
1133
Floorplan: Long Prairie1 Bed/ 1 Bath
702 Sq. Ft.
$
1136
Floorplan: Long Prairie1 Bed/ 1 Bath
702 Sq. Ft.
$
1137
Floorplan: Long Prairie1 Bed/ 1 Bath
702 Sq. Ft.
$
1138
Floorplan: Long Prairie1 Bed/ 1 Bath
702 Sq. Ft.
$
1146
Floorplan: Long Prairie1 Bed/ 1 Bath
702 Sq. Ft.
$
1134
Floorplan: Morris1 Bed/ 1 Bath
855 Sq. Ft.
$
1120
Floorplan: Morris1 Bed/ 1 Bath
855 Sq. Ft.
$
1144
Floorplan: Morris1 Bed/ 1 Bath
855 Sq. Ft.
$
1115
Floorplan: Waketon1 Bed/ 1 Bath
890 Sq. Ft.
$
1116
Floorplan: Waketon1 Bed/ 1 Bath
890 Sq. Ft.
$
1139
Floorplan: Waketon1 Bed/ 1 Bath
890 Sq. Ft.
$
1140
Floorplan: Waketon1 Bed/ 1 Bath
890 Sq. Ft.
$
1125
Floorplan: Shiloh1 Bed/ 1 Bath
954 Sq. Ft.
$
1126
Floorplan: Shiloh1 Bed/ 1 Bath
954 Sq. Ft.
$
1129
Floorplan: Shiloh1 Bed/ 1 Bath
954 Sq. Ft.
$
1130
Floorplan: Shiloh1 Bed/ 1 Bath
954 Sq. Ft.
$
1124
Floorplan: Lakeside2 Bed/ 2 Bath
1,050 Sq. Ft.
$
1131
Floorplan: Lakeside2 Bed/ 2 Bath
1,050 Sq. Ft.
$
1132
Floorplan: Lakeside2 Bed/ 2 Bath
1,050 Sq. Ft.
$
1123
Floorplan: Lakeside2 Bed/ 2 Bath
1,050 Sq. Ft.
$
1107
Floorplan: Old Settlers2 Bed/ 2 Bath
1,164 Sq. Ft.
$
1108
Floorplan: Old Settlers2 Bed/ 2 Bath
1,164 Sq. Ft.
$
1127
Floorplan: Old Settlers2 Bed/ 2 Bath
1,164 Sq. Ft.
$
1128
Floorplan: Old Settlers2 Bed/ 2 Bath
1,164 Sq. Ft.
$
1147
Floorplan: Old Settlers2 Bed/ 2 Bath
1,164 Sq. Ft.
$
1148
Floorplan: Old Settlers2 Bed/ 2 Bath
1,164 Sq. Ft.
$
1111
Floorplan: Gerault2 Bed/ 2 Bath
1,208 Sq. Ft.
$
1121
Floorplan: Gerault2 Bed/ 2 Bath
1,208 Sq. Ft.
$
1145
Floorplan: Gerault2 Bed/ 2 Bath
1,208 Sq. Ft.
$
1135
Floorplan: Peters Colony3 Bed/ 2 Bath
1,443 Sq. Ft.
$
1142
Floorplan: Dixon1 Bed/ 1 Bath
682 Sq. Ft.
$
1112
Floorplan: Dixon1 Bed/ 1 Bath
682 Sq. Ft.
$
1212
Floorplan: Dixon1 Bed/ 1 Bath
682 Sq. Ft.
$
1213
Floorplan: Dixon1 Bed/ 1 Bath
682 Sq. Ft.
$
1241
Floorplan: Dixon1 Bed/ 1 Bath
682 Sq. Ft.
$
1242
Floorplan: Dixon1 Bed/ 1 Bath
682 Sq. Ft.
$
1243
Floorplan: Dixon1 Bed/ 1 Bath
682 Sq. Ft.
$
1205
Floorplan: Dixon1 Bed/ 1 Bath
682 Sq. Ft.
$1,548
1214
Floorplan: Dixon1 Bed/ 1 Bath
682 Sq. Ft.
$
1209
Floorplan: Long Prairie1 Bed/ 1 Bath
702 Sq. Ft.
$
1217
Floorplan: Long Prairie1 Bed/ 1 Bath
702 Sq. Ft.
$
1218
Floorplan: Long Prairie1 Bed/ 1 Bath
702 Sq. Ft.
$
1219
Floorplan: Long Prairie1 Bed/ 1 Bath
702 Sq. Ft.
$
1222
Floorplan: Long Prairie1 Bed/ 1 Bath
702 Sq. Ft.
$
1233
Floorplan: Long Prairie1 Bed/ 1 Bath
702 Sq. Ft.
$
1236
Floorplan: Long Prairie1 Bed/ 1 Bath
702 Sq. Ft.
$
1237
Floorplan: Long Prairie1 Bed/ 1 Bath
702 Sq. Ft.
$
1238
Floorplan: Long Prairie1 Bed/ 1 Bath
702 Sq. Ft.
$
1246
Floorplan: Long Prairie1 Bed/ 1 Bath
702 Sq. Ft.
$
1220
Floorplan: Morris1 Bed/ 1 Bath
855 Sq. Ft.
$
1234
Floorplan: Morris1 Bed/ 1 Bath
855 Sq. Ft.
$
1244
Floorplan: Morris1 Bed/ 1 Bath
855 Sq. Ft.
$
1210
Floorplan: Morris1 Bed/ 1 Bath
855 Sq. Ft.
$
1215
Floorplan: Waketon1 Bed/ 1 Bath
890 Sq. Ft.
$
1216
Floorplan: Waketon1 Bed/ 1 Bath
890 Sq. Ft.
$
1239
Floorplan: Waketon1 Bed/ 1 Bath
890 Sq. Ft.
$
1240
Floorplan: Waketon1 Bed/ 1 Bath
890 Sq. Ft.
$
1225
Floorplan: Shiloh1 Bed/ 1 Bath
954 Sq. Ft.
$
1226
Floorplan: Shiloh1 Bed/ 1 Bath
954 Sq. Ft.
$
1229
Floorplan: Shiloh1 Bed/ 1 Bath
954 Sq. Ft.
$
1230
Floorplan: Shiloh1 Bed/ 1 Bath
954 Sq. Ft.
$
1223
Floorplan: Lakeside2 Bed/ 2 Bath
1,050 Sq. Ft.
$
1224
Floorplan: Lakeside2 Bed/ 2 Bath
1,050 Sq. Ft.
$
1231
Floorplan: Lakeside2 Bed/ 2 Bath
1,050 Sq. Ft.
$
1232
Floorplan: Lakeside2 Bed/ 2 Bath
1,050 Sq. Ft.
$
1207
Floorplan: Old Settlers2 Bed/ 2 Bath
1,164 Sq. Ft.
$
1208
Floorplan: Old Settlers2 Bed/ 2 Bath
1,164 Sq. Ft.
$
1227
Floorplan: Old Settlers2 Bed/ 2 Bath
1,164 Sq. Ft.
$
1228
Floorplan: Old Settlers2 Bed/ 2 Bath
1,164 Sq. Ft.
$
1247
Floorplan: Old Settlers2 Bed/ 2 Bath
1,164 Sq. Ft.
$
1248
Floorplan: Old Settlers2 Bed/ 2 Bath
1,164 Sq. Ft.
$
1211
Floorplan: Gerault2 Bed/ 2 Bath
1,208 Sq. Ft.
$
1221
Floorplan: Gerault2 Bed/ 2 Bath
1,208 Sq. Ft.
$
1245
Floorplan: Gerault2 Bed/ 2 Bath
1,208 Sq. Ft.
$
1235
Floorplan: Peters Colony3 Bed/ 2 Bath
1,443 Sq. Ft.
$
1312
Floorplan: Dixon1 Bed/ 1 Bath
682 Sq. Ft.
$
1313
Floorplan: Dixon1 Bed/ 1 Bath
682 Sq. Ft.
$
1341
Floorplan: Dixon1 Bed/ 1 Bath
682 Sq. Ft.
$
1342
Floorplan: Dixon1 Bed/ 1 Bath
682 Sq. Ft.
$
1343
Floorplan: Dixon1 Bed/ 1 Bath
682 Sq. Ft.
$
1305
Floorplan: Dixon1 Bed/ 1 Bath
682 Sq. Ft.
$
1306
Floorplan: Dixon1 Bed/ 1 Bath
682 Sq. Ft.
$
1314
Floorplan: Dixon1 Bed/ 1 Bath
682 Sq. Ft.
$
1309
Floorplan: Long Prairie1 Bed/ 1 Bath
702 Sq. Ft.
$
1317
Floorplan: Long Prairie1 Bed/ 1 Bath
702 Sq. Ft.
$
1318
Floorplan: Long Prairie1 Bed/ 1 Bath
702 Sq. Ft.
$
1319
Floorplan: Long Prairie1 Bed/ 1 Bath
702 Sq. Ft.
$
1322
Floorplan: Long Prairie1 Bed/ 1 Bath
702 Sq. Ft.
$
1333
Floorplan: Long Prairie1 Bed/ 1 Bath
702 Sq. Ft.
$
1336
Floorplan: Long Prairie1 Bed/ 1 Bath
702 Sq. Ft.
$
1337
Floorplan: Long Prairie1 Bed/ 1 Bath
702 Sq. Ft.
$
1338
Floorplan: Long Prairie1 Bed/ 1 Bath
702 Sq. Ft.
$
1346
Floorplan: Long Prairie1 Bed/ 1 Bath
702 Sq. Ft.
$
1320
Floorplan: Morris1 Bed/ 1 Bath
855 Sq. Ft.
$
1334
Floorplan: Morris1 Bed/ 1 Bath
855 Sq. Ft.
$
1344
Floorplan: Morris1 Bed/ 1 Bath
855 Sq. Ft.
$
1310
Floorplan: Morris1 Bed/ 1 Bath
855 Sq. Ft.
$
1315
Floorplan: Waketon1 Bed/ 1 Bath
890 Sq. Ft.
$
1316
Floorplan: Waketon1 Bed/ 1 Bath
890 Sq. Ft.
$
1339
Floorplan: Waketon1 Bed/ 1 Bath
890 Sq. Ft.
$
1340
Floorplan: Waketon1 Bed/ 1 Bath
890 Sq. Ft.
$
1326
Floorplan: Shiloh1 Bed/ 1 Bath
954 Sq. Ft.
$
1329
Floorplan: Shiloh1 Bed/ 1 Bath
954 Sq. Ft.
$
1330
Floorplan: Shiloh1 Bed/ 1 Bath
954 Sq. Ft.
$
1323
Floorplan: Lakeside2 Bed/ 2 Bath
1,050 Sq. Ft.
$
1324
Floorplan: Lakeside2 Bed/ 2 Bath
1,050 Sq. Ft.
$
1331
Floorplan: Lakeside2 Bed/ 2 Bath
1,050 Sq. Ft.
$
1332
Floorplan: Lakeside2 Bed/ 2 Bath
1,050 Sq. Ft.
$
1307
Floorplan: Old Settlers2 Bed/ 2 Bath
1,164 Sq. Ft.
$
1308
Floorplan: Old Settlers2 Bed/ 2 Bath
1,164 Sq. Ft.
$
1327
Floorplan: Old Settlers2 Bed/ 2 Bath
1,164 Sq. Ft.
$
1328
Floorplan: Old Settlers2 Bed/ 2 Bath
1,164 Sq. Ft.
$
1347
Floorplan: Old Settlers2 Bed/ 2 Bath
1,164 Sq. Ft.
$
1348
Floorplan: Old Settlers2 Bed/ 2 Bath
1,164 Sq. Ft.
$
1311
Floorplan: Gerault2 Bed/ 2 Bath
1,208 Sq. Ft.
$
1321
Floorplan: Gerault2 Bed/ 2 Bath
1,208 Sq. Ft.
$
1345
Floorplan: Gerault2 Bed/ 2 Bath
1,208 Sq. Ft.
$
1303
Floorplan: Forest Vista2 Bed/ 2 Bath
1,310 Sq. Ft.
$
1301
Floorplan: Forest Vista2 Bed/ 2 Bath
1,310 Sq. Ft.
$
1304
Floorplan: Forest Vista2 Bed/ 2 Bath
1,310 Sq. Ft.
$
1302
Floorplan: Forest Vista2 Bed/ 2 Bath
1,310 Sq. Ft.
$
1335
Floorplan: Peters Colony3 Bed/ 2 Bath
1,443 Sq. Ft.
$
1325
Floorplan: Shiloh1 Bed/ 1 Bath
954 Sq. Ft.
$
1412
Floorplan: Dixon1 Bed/ 1 Bath
682 Sq. Ft.
$
1413
Floorplan: Dixon1 Bed/ 1 Bath
682 Sq. Ft.
$
1441
Floorplan: Dixon1 Bed/ 1 Bath
682 Sq. Ft.
$
1442
Floorplan: Dixon1 Bed/ 1 Bath
682 Sq. Ft.
$
1443
Floorplan: Dixon1 Bed/ 1 Bath
682 Sq. Ft.
$
1405
Floorplan: Dixon1 Bed/ 1 Bath
682 Sq. Ft.
$
1406
Floorplan: Dixon1 Bed/ 1 Bath
682 Sq. Ft.
$
1414
Floorplan: Dixon1 Bed/ 1 Bath
682 Sq. Ft.
$
1409
Floorplan: Long Prairie1 Bed/ 1 Bath
702 Sq. Ft.
$
1417
Floorplan: Long Prairie1 Bed/ 1 Bath
702 Sq. Ft.
$
1418
Floorplan: Long Prairie1 Bed/ 1 Bath
702 Sq. Ft.
$
1419
Floorplan: Long Prairie1 Bed/ 1 Bath
702 Sq. Ft.
$
1422
Floorplan: Long Prairie1 Bed/ 1 Bath
702 Sq. Ft.
$
1433
Floorplan: Long Prairie1 Bed/ 1 Bath
702 Sq. Ft.
$
1436
Floorplan: Long Prairie1 Bed/ 1 Bath
702 Sq. Ft.
$
1437
Floorplan: Long Prairie1 Bed/ 1 Bath
702 Sq. Ft.
$
1438
Floorplan: Long Prairie1 Bed/ 1 Bath
702 Sq. Ft.
$
1446
Floorplan: Long Prairie1 Bed/ 1 Bath
702 Sq. Ft.
$
1420
Floorplan: Morris1 Bed/ 1 Bath
855 Sq. Ft.
$
1434
Floorplan: Morris1 Bed/ 1 Bath
855 Sq. Ft.
$
1444
Floorplan: Morris1 Bed/ 1 Bath
855 Sq. Ft.
$
1410
Floorplan: Morris1 Bed/ 1 Bath
855 Sq. Ft.
$
1415
Floorplan: Waketon1 Bed/ 1 Bath
890 Sq. Ft.
$
1416
Floorplan: Waketon1 Bed/ 1 Bath
890 Sq. Ft.
$
1439
Floorplan: Waketon1 Bed/ 1 Bath
890 Sq. Ft.
$
1440
Floorplan: Waketon1 Bed/ 1 Bath
890 Sq. Ft.
$
1425
Floorplan: Shiloh1 Bed/ 1 Bath
954 Sq. Ft.
$
1426
Floorplan: Shiloh1 Bed/ 1 Bath
954 Sq. Ft.
$
1429
Floorplan: Shiloh1 Bed/ 1 Bath
954 Sq. Ft.
$
1430
Floorplan: Shiloh1 Bed/ 1 Bath
954 Sq. Ft.
$
2201
Floorplan: Cross Timbers1 Bed/ 1 Bath
1,077 Sq. Ft.
$
3201
Floorplan: Cross Timbers1 Bed/ 1 Bath
1,077 Sq. Ft.
$
4201
Floorplan: Cross Timbers1 Bed/ 1 Bath
1,077 Sq. Ft.
$
5201
Floorplan: Cross Timbers1 Bed/ 1 Bath
1,077 Sq. Ft.
$
1423
Floorplan: Lakeside2 Bed/ 2 Bath
1,050 Sq. Ft.
$
1424
Floorplan: Lakeside2 Bed/ 2 Bath
1,050 Sq. Ft.
$
1431
Floorplan: Lakeside2 Bed/ 2 Bath
1,050 Sq. Ft.
$
1432
Floorplan: Lakeside2 Bed/ 2 Bath
1,050 Sq. Ft.
$
1407
Floorplan: Old Settlers2 Bed/ 2 Bath
1,164 Sq. Ft.
$
1408
Floorplan: Old Settlers2 Bed/ 2 Bath
1,164 Sq. Ft.
$
1427
Floorplan: Old Settlers2 Bed/ 2 Bath
1,164 Sq. Ft.
$
1428
Floorplan: Old Settlers2 Bed/ 2 Bath
1,164 Sq. Ft.
$
1447
Floorplan: Old Settlers2 Bed/ 2 Bath
1,164 Sq. Ft.
$
1448
Floorplan: Old Settlers2 Bed/ 2 Bath
1,164 Sq. Ft.
$
1421
Floorplan: Gerault2 Bed/ 2 Bath
1,208 Sq. Ft.
$
1445
Floorplan: Gerault2 Bed/ 2 Bath
1,208 Sq. Ft.
$
1403
Floorplan: Forest Vista2 Bed/ 2 Bath
1,310 Sq. Ft.
$
1401
Floorplan: Forest Vista2 Bed/ 2 Bath
1,310 Sq. Ft.
$
1404
Floorplan: Forest Vista2 Bed/ 2 Bath
1,310 Sq. Ft.
$
1402
Floorplan: Forest Vista2 Bed/ 2 Bath
1,310 Sq. Ft.
$
1435
Floorplan: Justin2 Bed/ 2.5 Bath
1,562 Sq. Ft.
$
1411
Floorplan: Gerault2 Bed/ 2 Bath
1,208 Sq. Ft.
$
Get in Touch
The RiverWalk Promise
Come home to RiverWalk Flats apartments, where you’ll enjoy spacious floor plans, luxury community amenities, prime location, and designer finishes. Explore our photo gallery for a closer look at the details that set RiverWalk Flats above other apartments for rent in Flower Mound, Texas.