Get Up Close With Your Future Home
The ultimate life does exist at RiverWalk Flats apartments in Flower Mound, Texas. You can find the perfect fit with a variety of spacious floor plans that combine ease with modern design. You can choose between one-, two-, and three-bedroom apartments designed with you in mind. Check out your options below!
Dixon
682 sq. feet 1 Bed, 1 Bath 1 Bedroom 1 Bathroom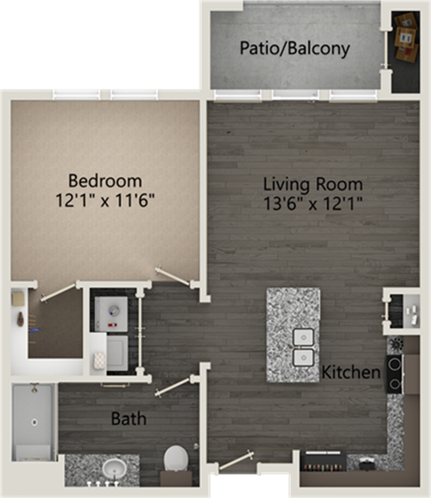
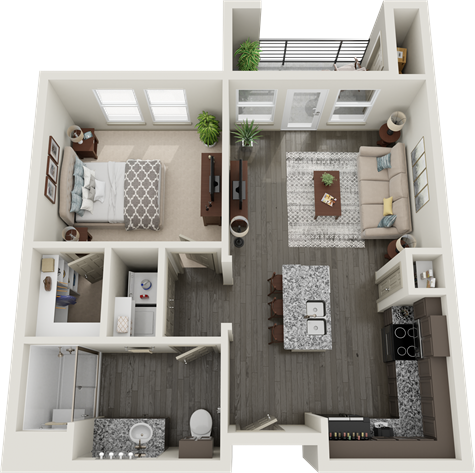
2D 3D
Floorplan PDF
Long Prairie
702 sq. feet 1 Bed, 1 Bath 1 Bedroom 1 Bathroom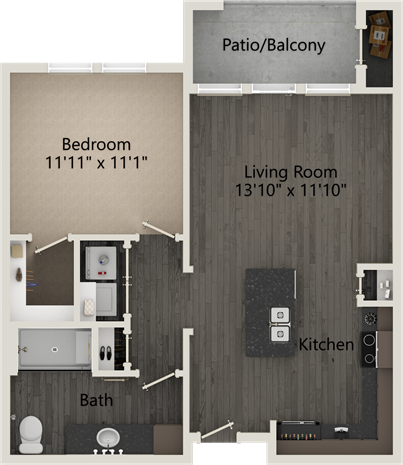
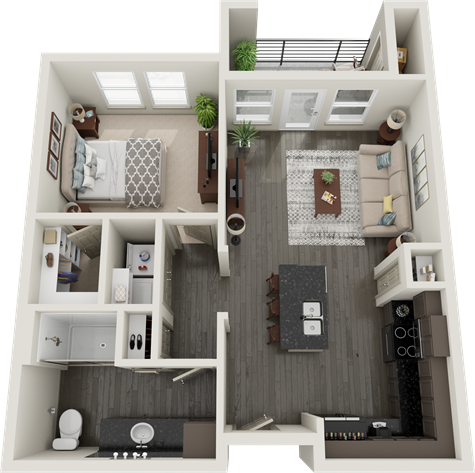
2D 3D
Floorplan PDF
Morris
855-872 sq. feet 1 Bed, 1 Bath 1 Bedroom 1 Bathroom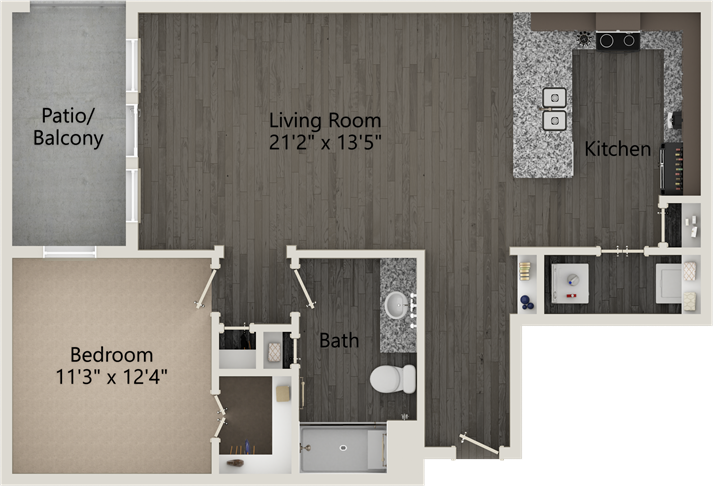
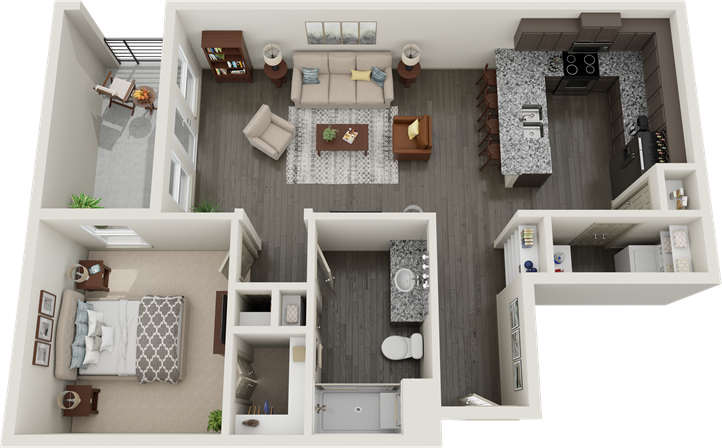
2D 3D
Floorplan PDF
Waketon
890 sq. feet 1 Bed, 1 Bath 1 Bedroom 1 Bathroom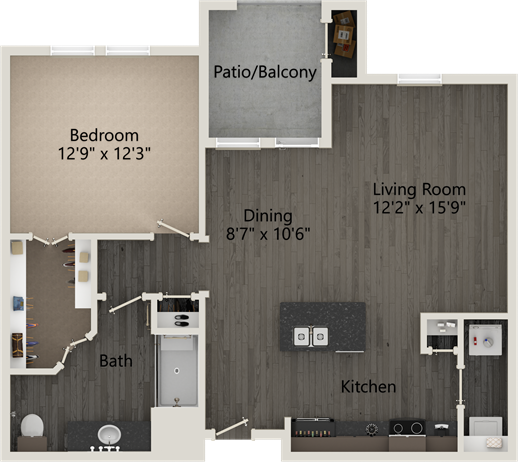
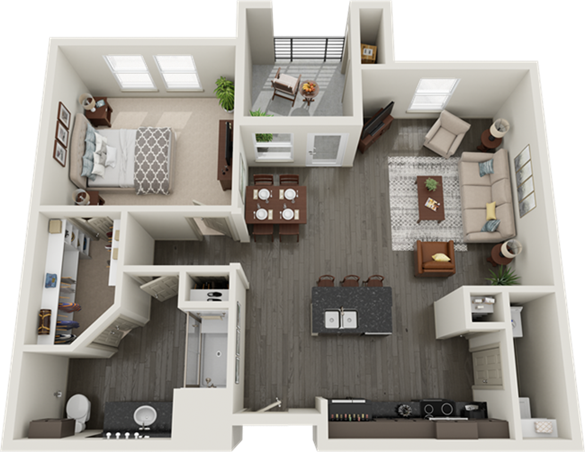
2D 3D
Floorplan PDF
Shiloh
954 sq. feet 1 Bed, 1 Bath 1 Bedroom 1 Bathroom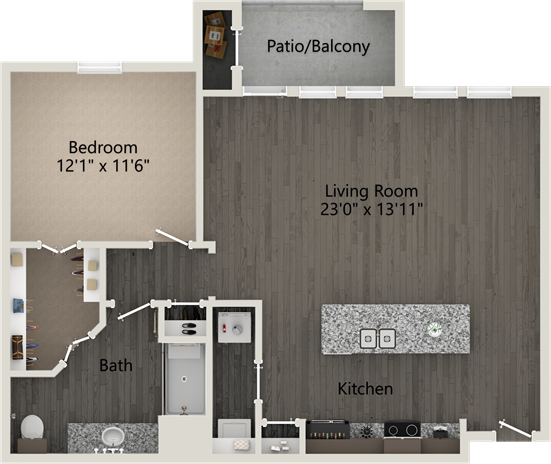
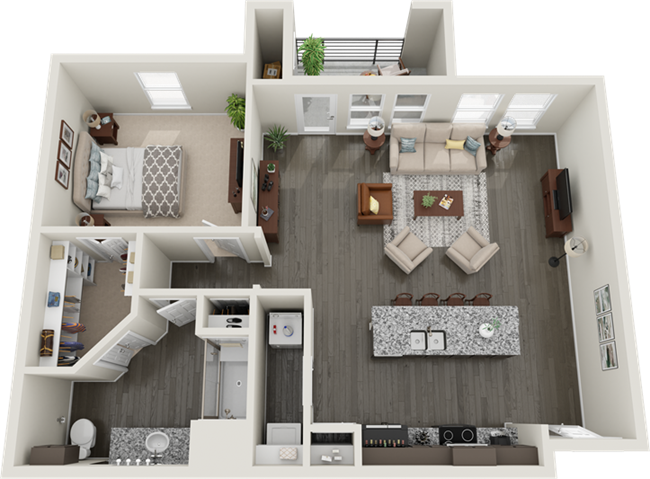
2D 3D
Floorplan PDF
Lakeside
1050 sq. feet 2 Bed, 2 Bath 2 Bedroom 2 Bathroom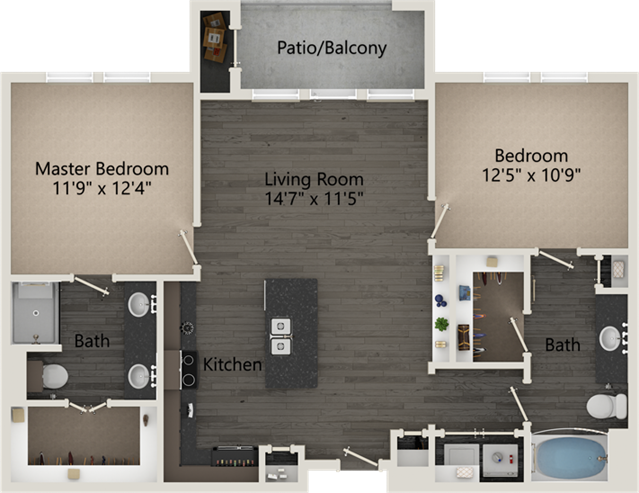
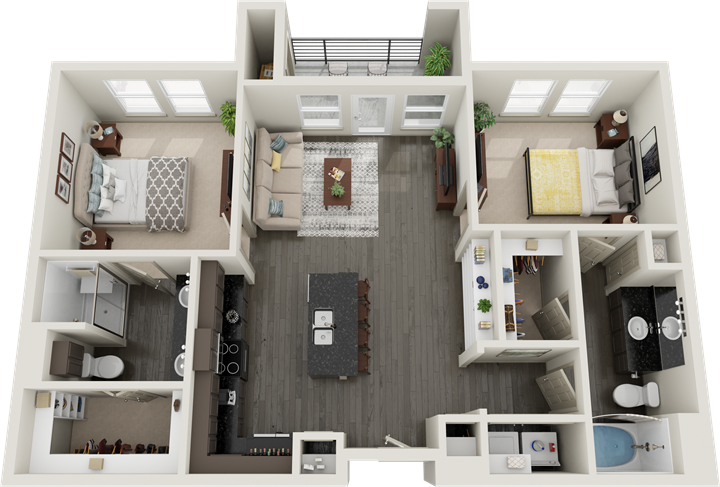
2D 3D
Floorplan PDF
Cross Timbers
1077 sq. feet 1 Bed, 1 Bath 1 Bedroom 1 Bathroom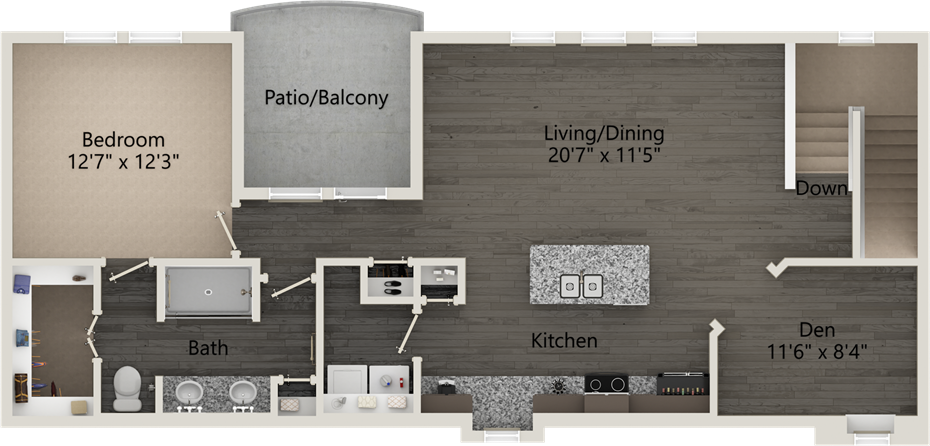
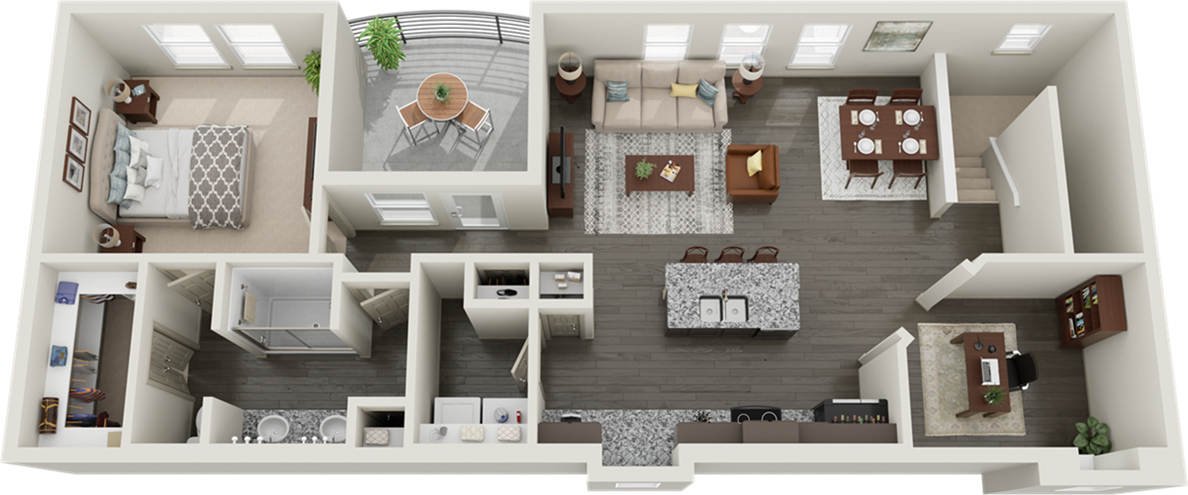
2D 3D
Floorplan PDF
Old Settlers
1164 sq. feet 2 Bed, 2 Bath 2 Bedroom 2 Bathroom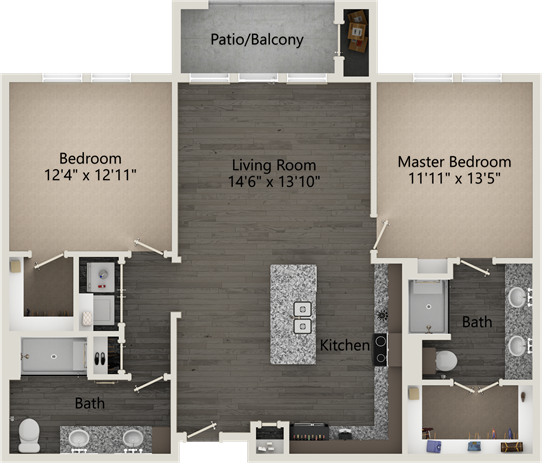
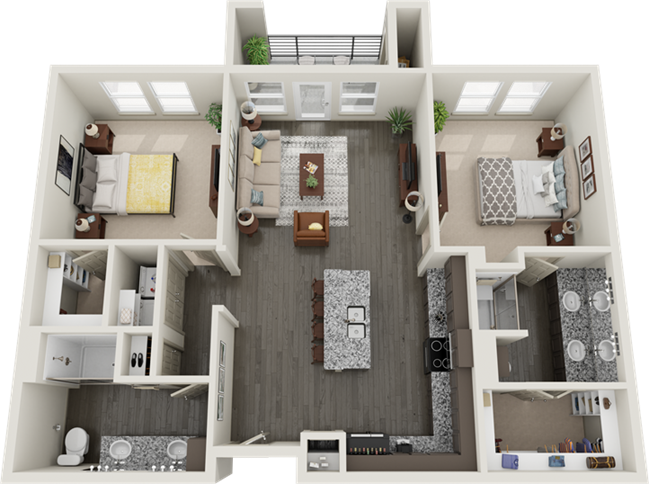
2D 3D
Floorplan PDF
Gerault
1208-1234 sq. feet 2 Bed, 2 Bath 2 Bedroom 2 Bathroom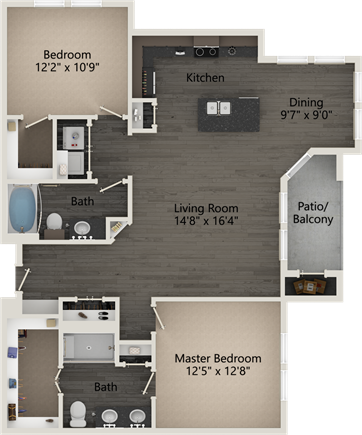
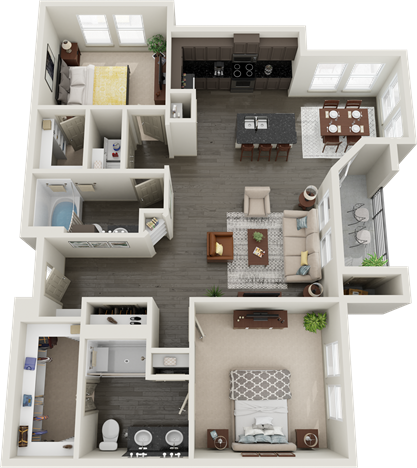
2D 3D
Floorplan PDF
Forest Vista
1310-1404 sq. feet 2 Bed, 2 Bath 2 Bedroom 2 Bathroom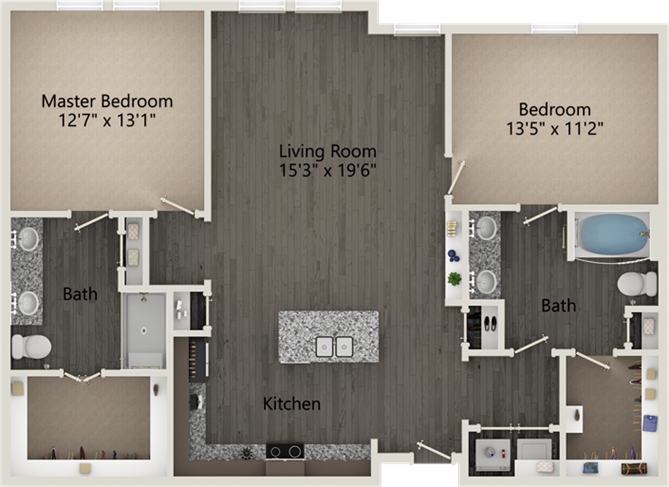
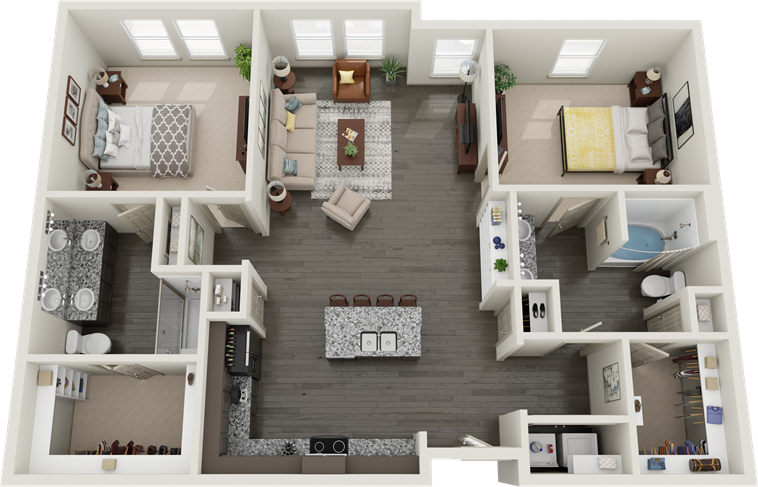
2D 3D
Floorplan PDF
Peters Colony
1443 sq. feet 3 Bed, 2 Bath 3 Bedroom 2 Bathroom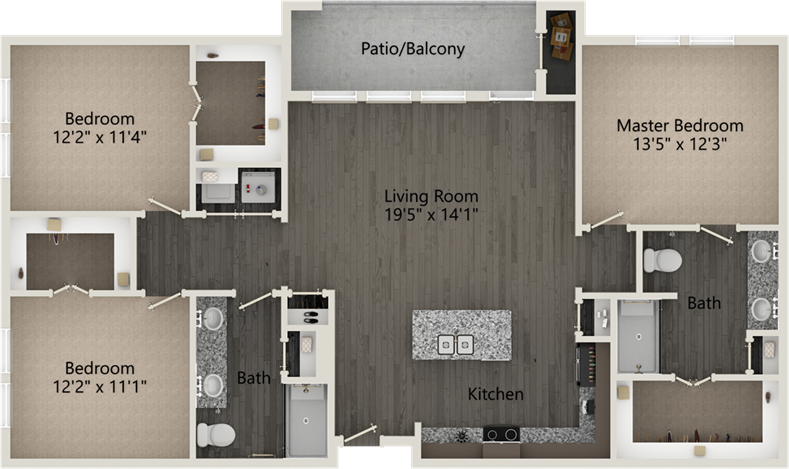
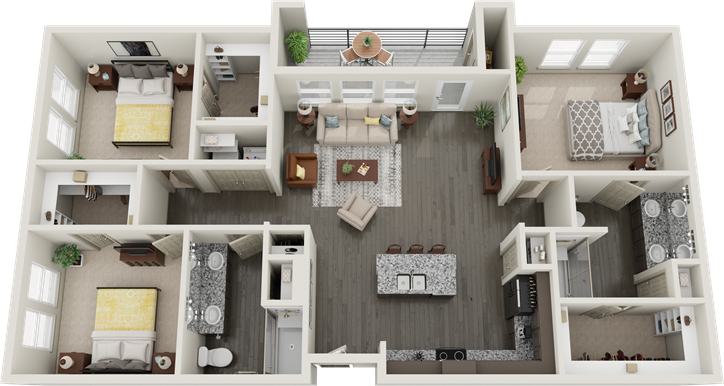
2D 3D
Floorplan PDF
Get in Touch
The RiverWalk Promise
Come home to RiverWalk Flats apartments, where you’ll enjoy spacious floor plans, luxury community amenities, prime location, and designer finishes. Explore our photo gallery for a closer look at the details that set RiverWalk Flats above other apartments for rent in Flower Mound, Texas.